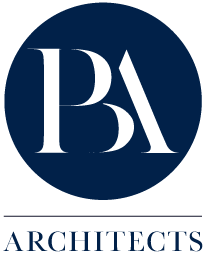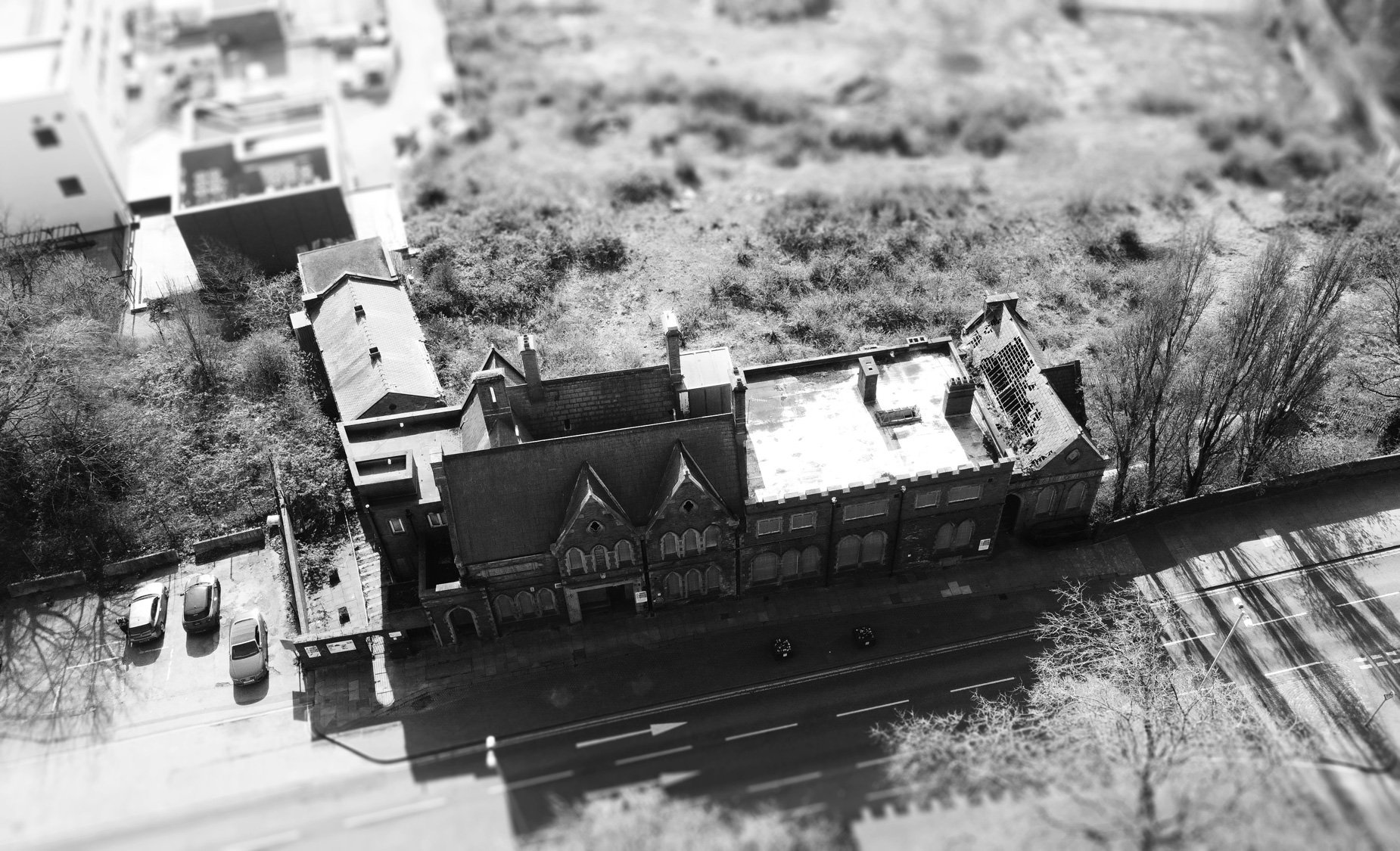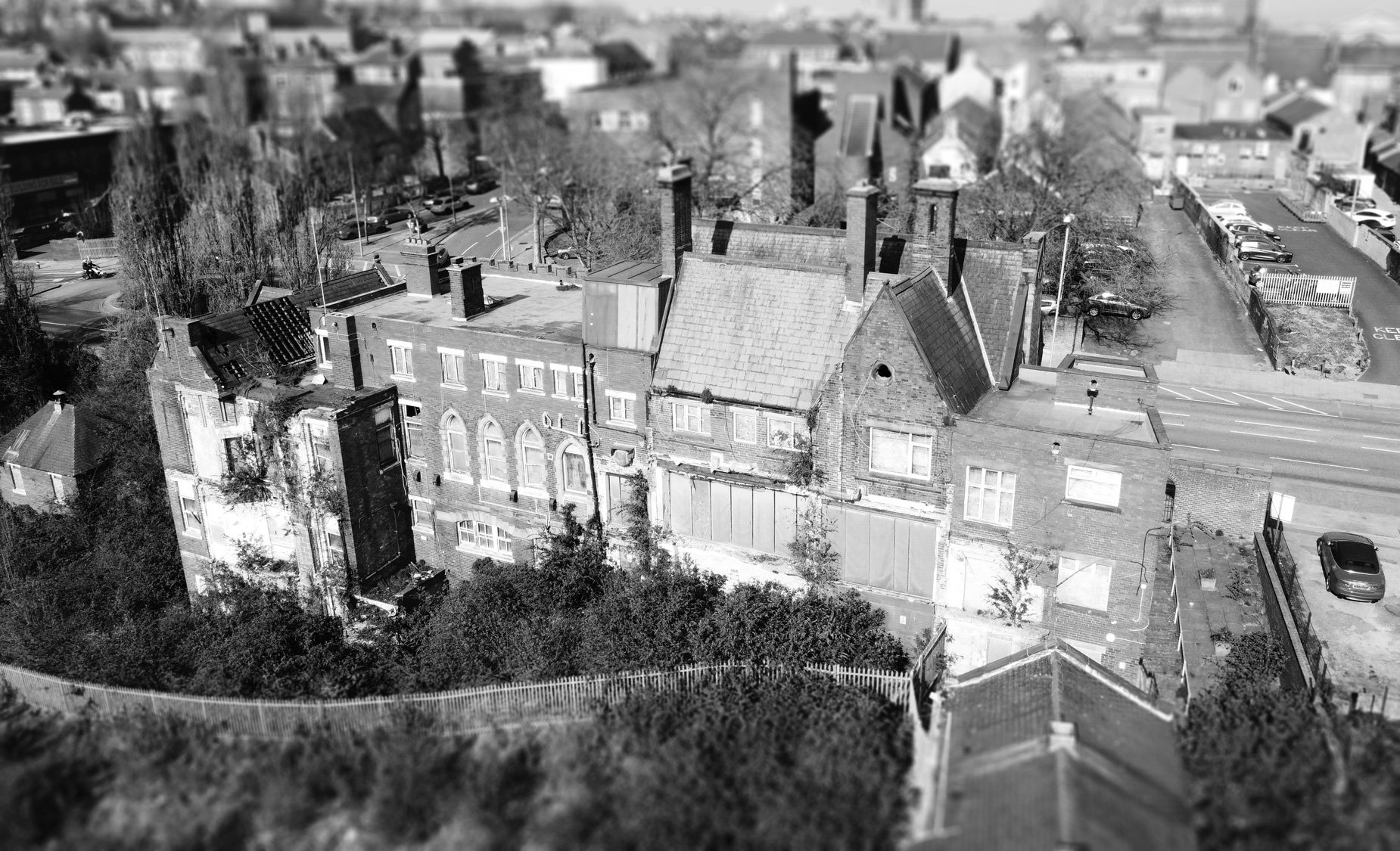The Dispensary and Hermitage form an important part of Pontefract’s history. The Dispensary is the last remaining building from the Pontefract General Infirmary complex. It was built in 1880 and its Southgate frontage is an attractive example of late 19th century architecture and an important feature of Pontefract's townscape.
The former Dispensary building has been built over a Grade I Listed medieval Hermitage cut into the sandstone and now entered via the basement. The Hermitage is formed of two rock cut chambers, one that is 14th century in date and consists of a room and a passage leading to 65 steps.
The wider site is steeped in history as it was once the site of the Dominican Friary of St. Richard. Founded in 1256 by Edmun de Lacey and dedicated to his former tutor Richard de la Wyche, Bishop of Chichester. The Duke of York and Earls of Salisbury and Rutland were buried here after the battle of Wakefield 1460.
Pearce Bottomley Architects role on the project is to assess the heritage significance of the building and understand where there is capacity for change. This work is intended to provide a steer for what is a challenging building. It has heritage significance, but some elements are later in date and could accommodate greater levels of intervention. The assessment of significance will lead on to an options appraisal for converting the Dispensary into residential units.
Another element to the project is to design a separate access to the Hermitage and reimagine the separate Laundry building for use as a community and education centre. The Hermitage can be visited on scheduled open days but the creation of a separate entrance would provide enhanced visitor experience and protect this unique fragment of Pontefract’s medieval history for future generations to enjoy.
As part of the works being undertaken, we were asked to complete a drone survey of the building - This has allowed us to document it’s current state and provided us with a wider understanding of the site as a whole.
The images taken during this survey have been used to create a three-dimensional photogrammetry model of the building, which can be seen below. These types of models are useful in the early design stages of a project, giving us the opportunity to develop massing models of prospective designs.



