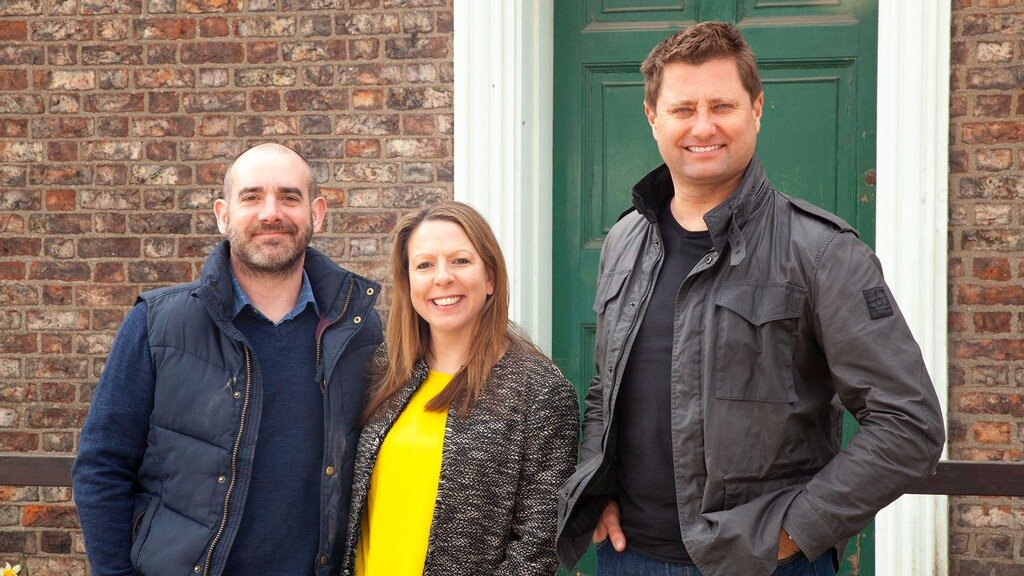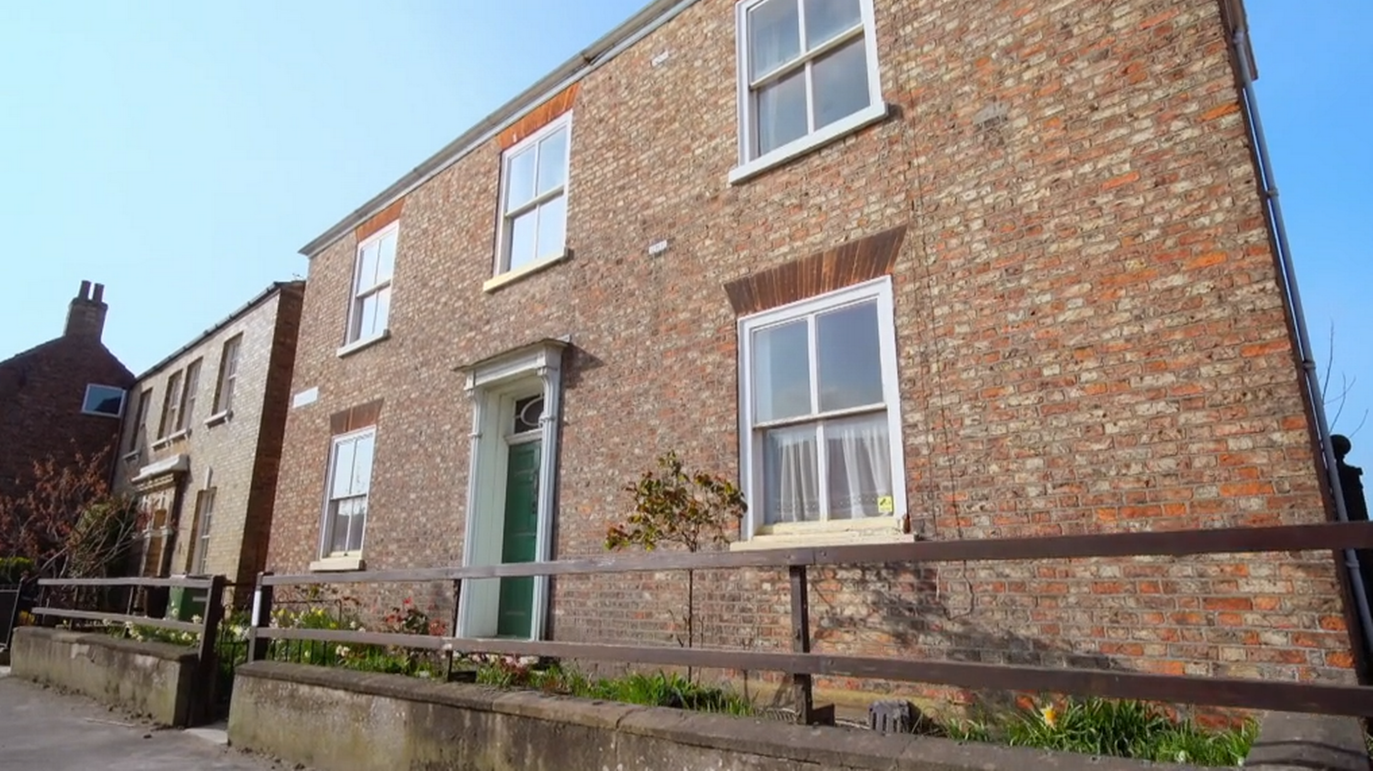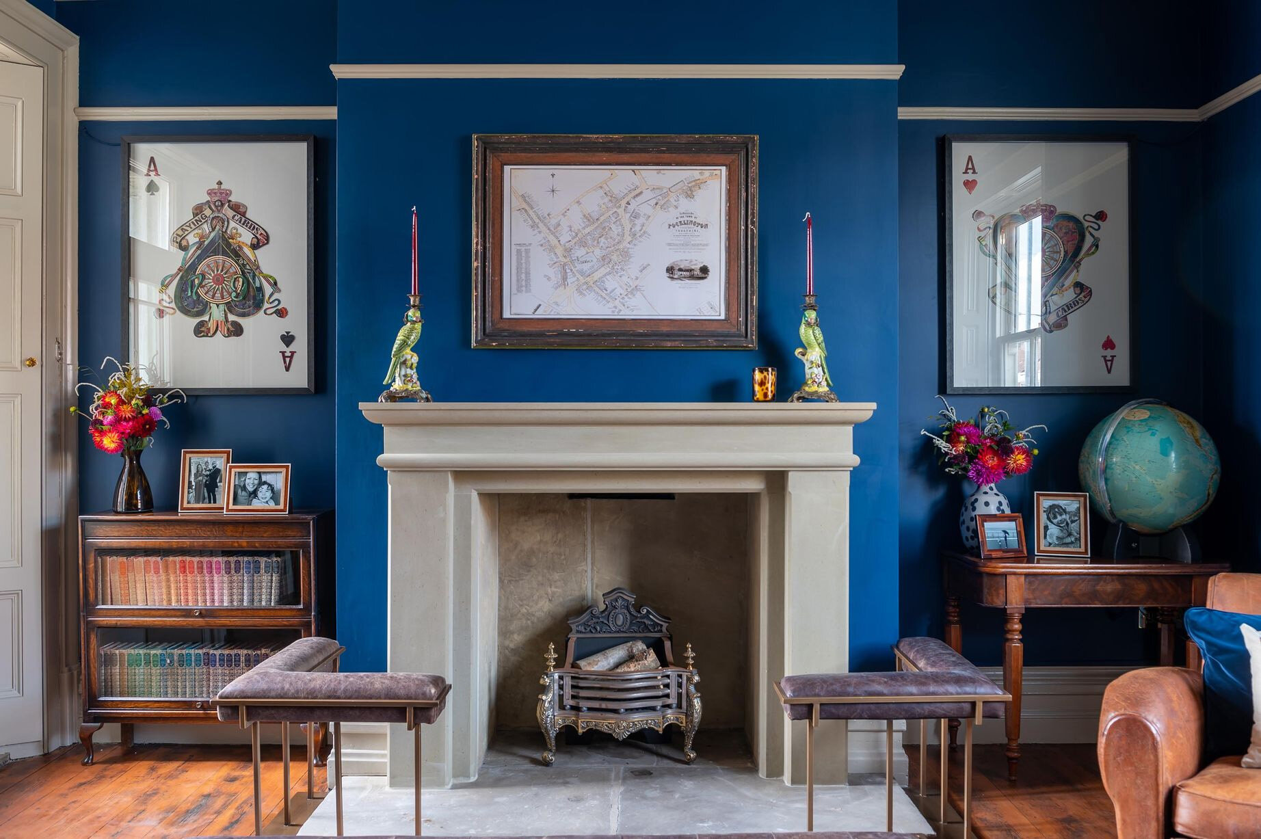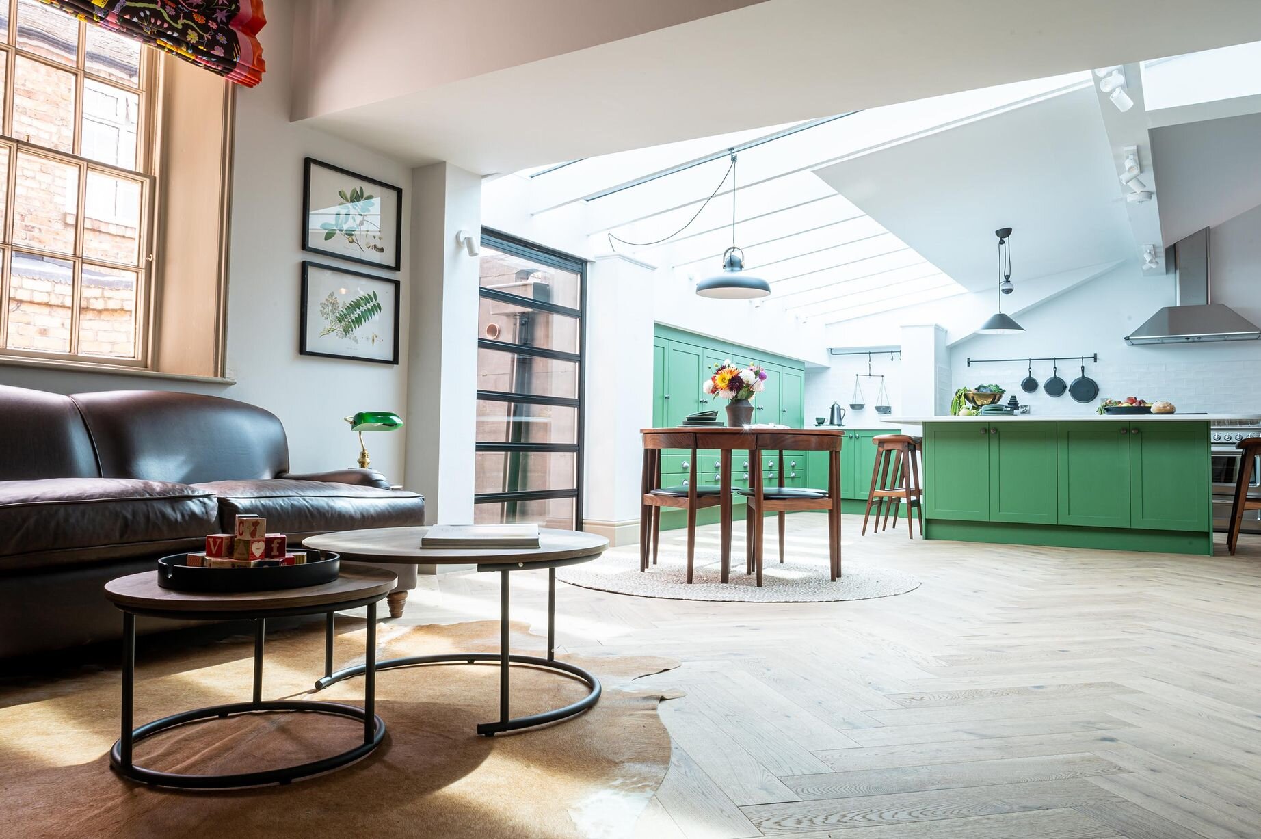Images : George Clarke’s Old House New Home - Channel 4
Image: Entrance Hall - Tom Robbins
Wednesday evening saw Pearce Bottomley’s vision for the restoration of a Georgian Townhouse come to life on television screens across the country. The period property, Eden Place, located in the historic market town of Pocklington, was transformed into a contemporary family home whilst retaining its highly desirable Georgian features.
Our involvement in the project has carried through from inception to date; producing the scheme design, obtaining planning consent, preparing the working drawings and administering the contract on site.
Partner Tom Robbins, a Pocklington local himself, worked closely with the owners, Hugh Jennings and Sarah Milne-Day, to breathe new life into the property which had been left untouched for 60 years.
“The existing layout split the house in two, with access from the front to the back of the house only possible by passing through bedrooms. By inserting a Jack and Jill bathroom and a walk-through-wardrobe, each of the front rooms now has access to the rear of the first floor.
Downstairs we extended the main living space into the former outhouses across a back alley way. The alley is still evident in the finished building, demarcated by a glazed strip at the back wall of the house and with formerly external wall surfaces retained as internal brickwork.
The front of the house was restored to its full Georgian grandeur and the original cellar steps were opened back up allowing the space to become usable once more.
Externally we moved vehicular access away from the house to allow the garden to come right up to the kitchen windows and reinstated the railings that would have originally completed the street elevation.” Tom Robbins - Architect
If you missed the episode and would like to catch up, follow this link to Channel 4’s streaming service All4 - https://www.channel4.com/programmes/george-clarkes-old-house-new-home





