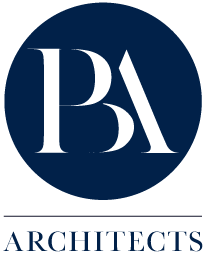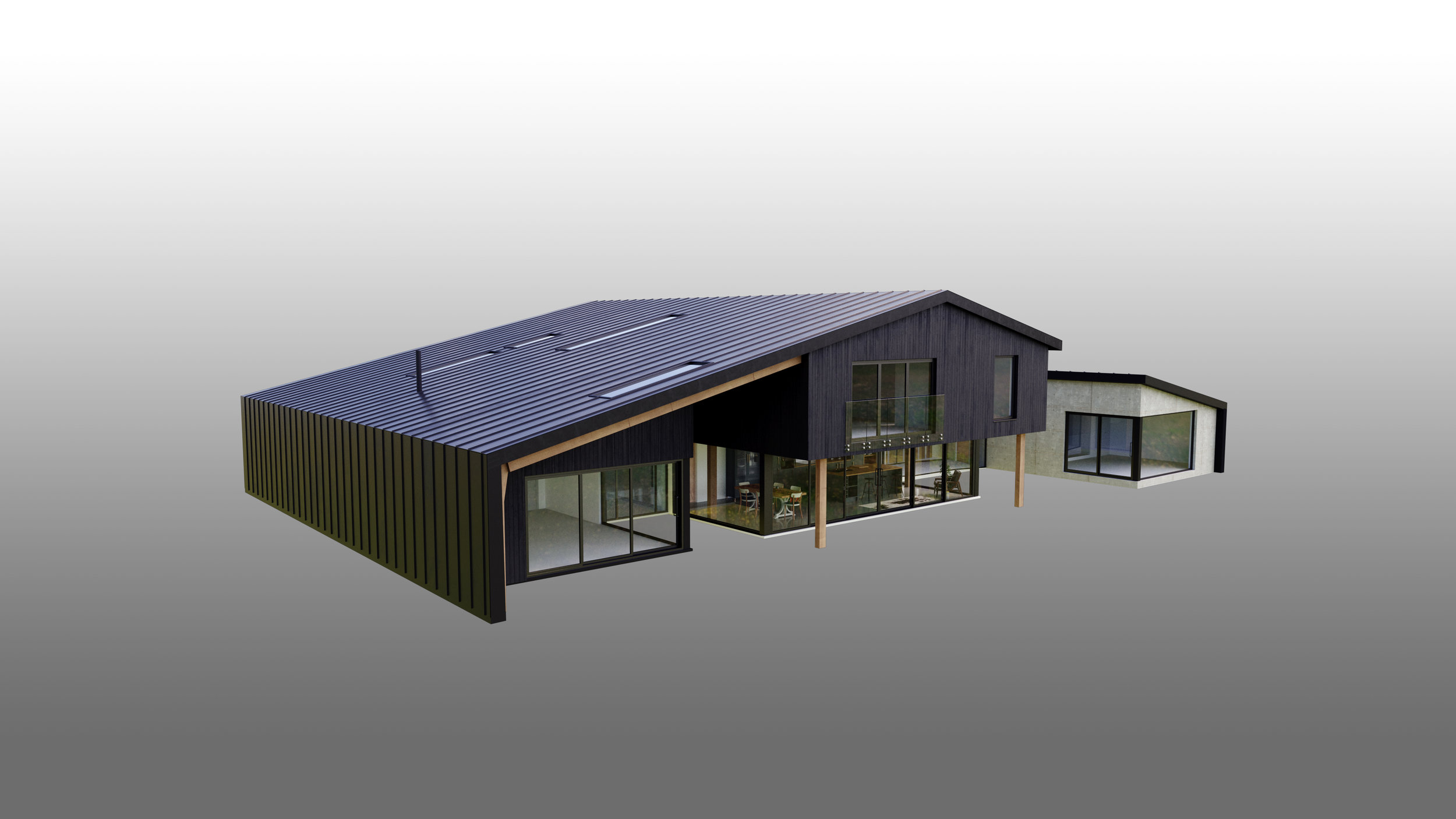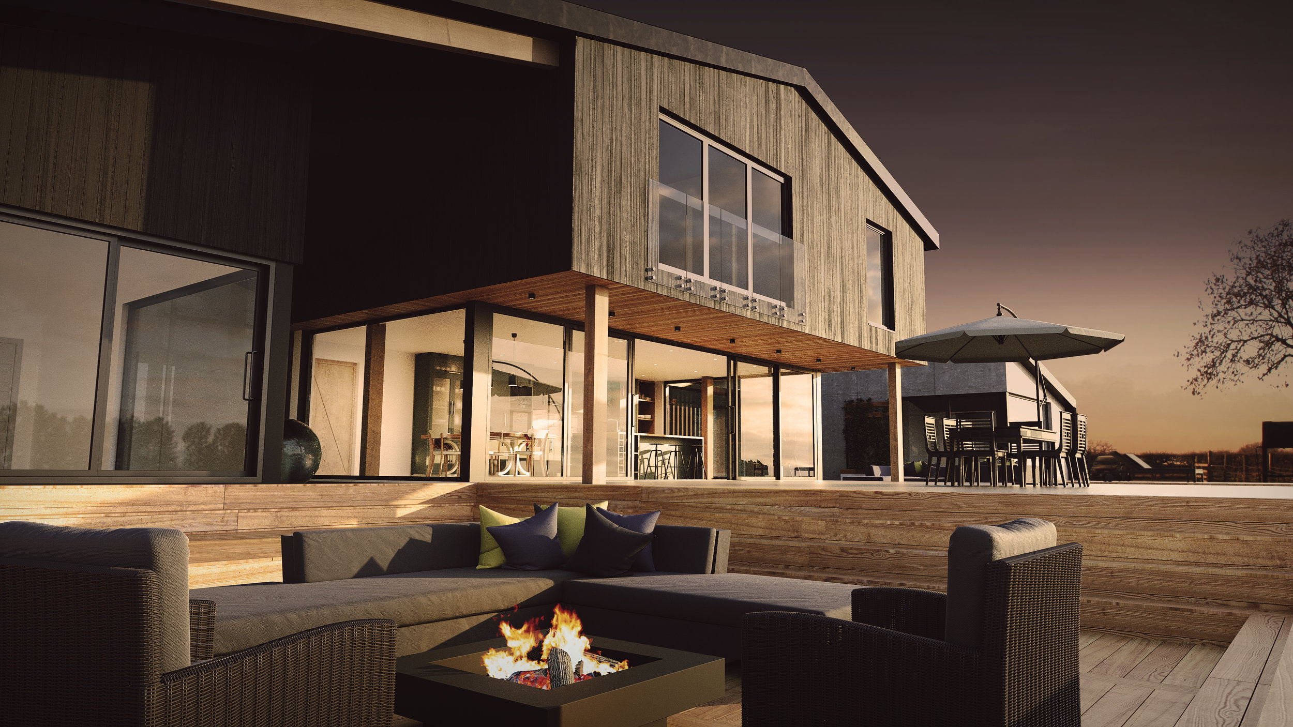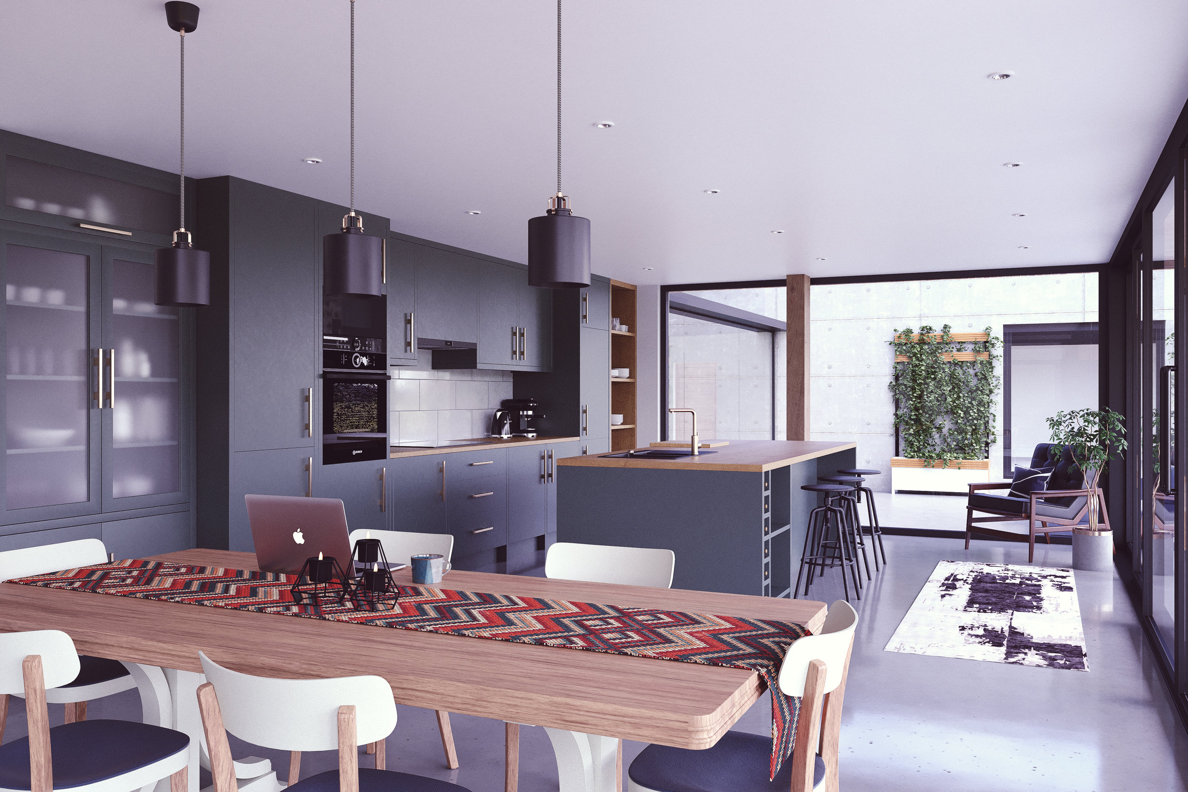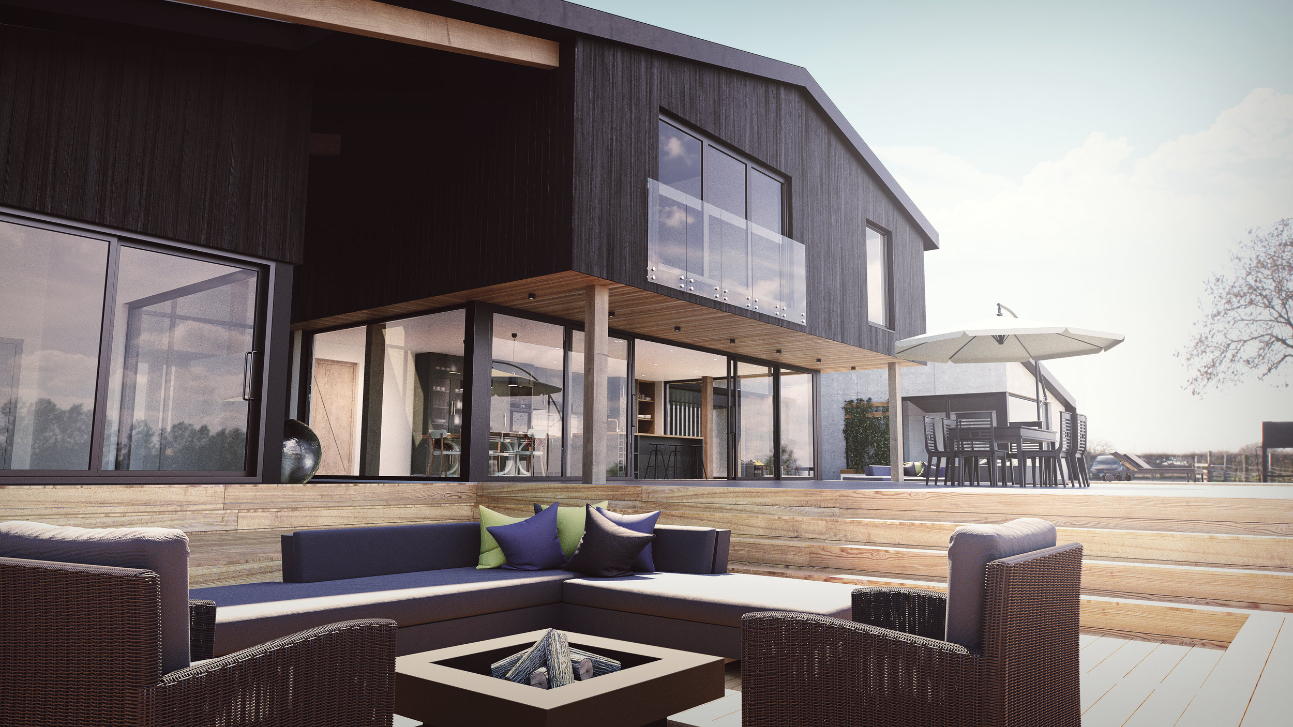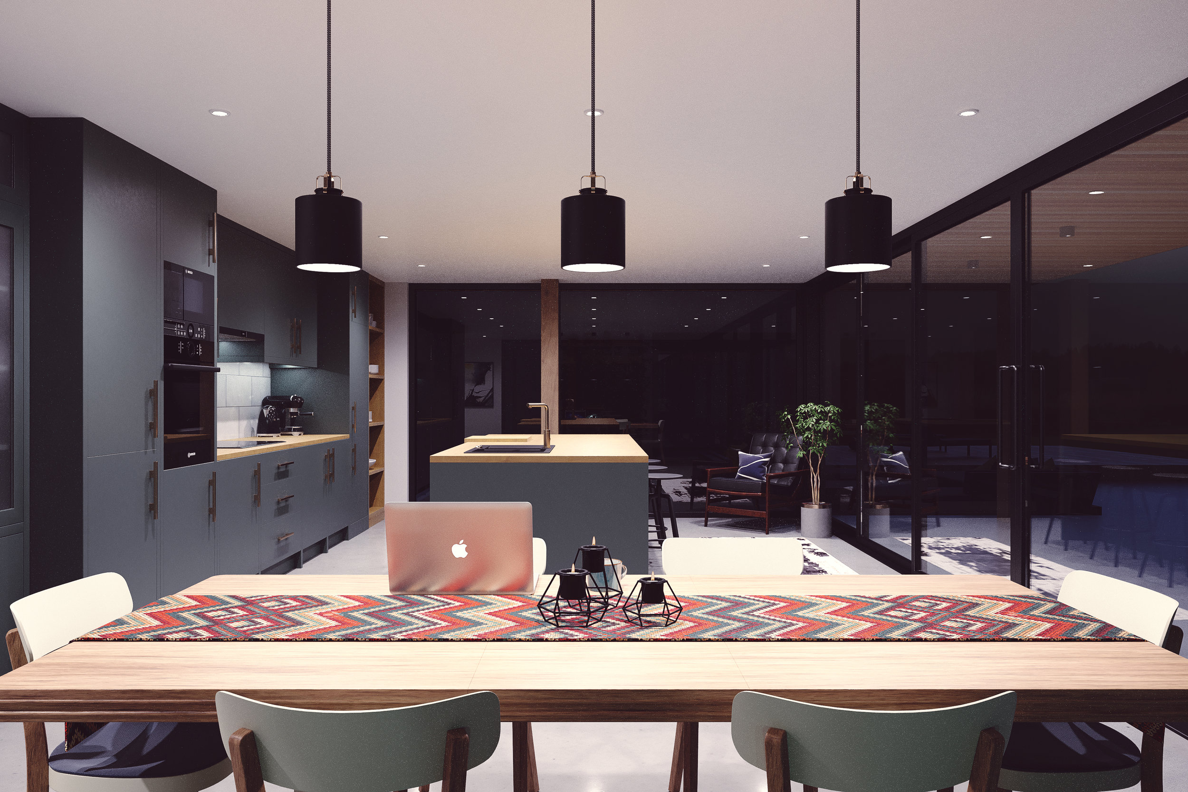Following the original planning application to convert the barn at Moor Monkton into two residential dwellings under Class Q Permitted Development, Pearce Bottomley have successfully revised the application to convert the barn into one dwelling for its new owners.
The design boasts unusual and innovative, marrying the internal and external spaces in a modern yet considerate way to the building’s agricultural history. The use of timber, concrete and zinc create an industrial feel on a domestic scale while the extensive use of glazing provide 270 degree views across the beautiful natural landscape of the farmstead.
Virtual reality and CGI imagery have helped to bring this project alive from the cement fibre clad shed which exists on site.
This project adds to our ever-growing portfolio of successful applications for Class Q barn conversions.
For any further information, or if you have a similar project in mind, please don’t hesitate to contact us at pbp@pbarchitects.co.uk
