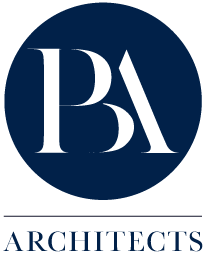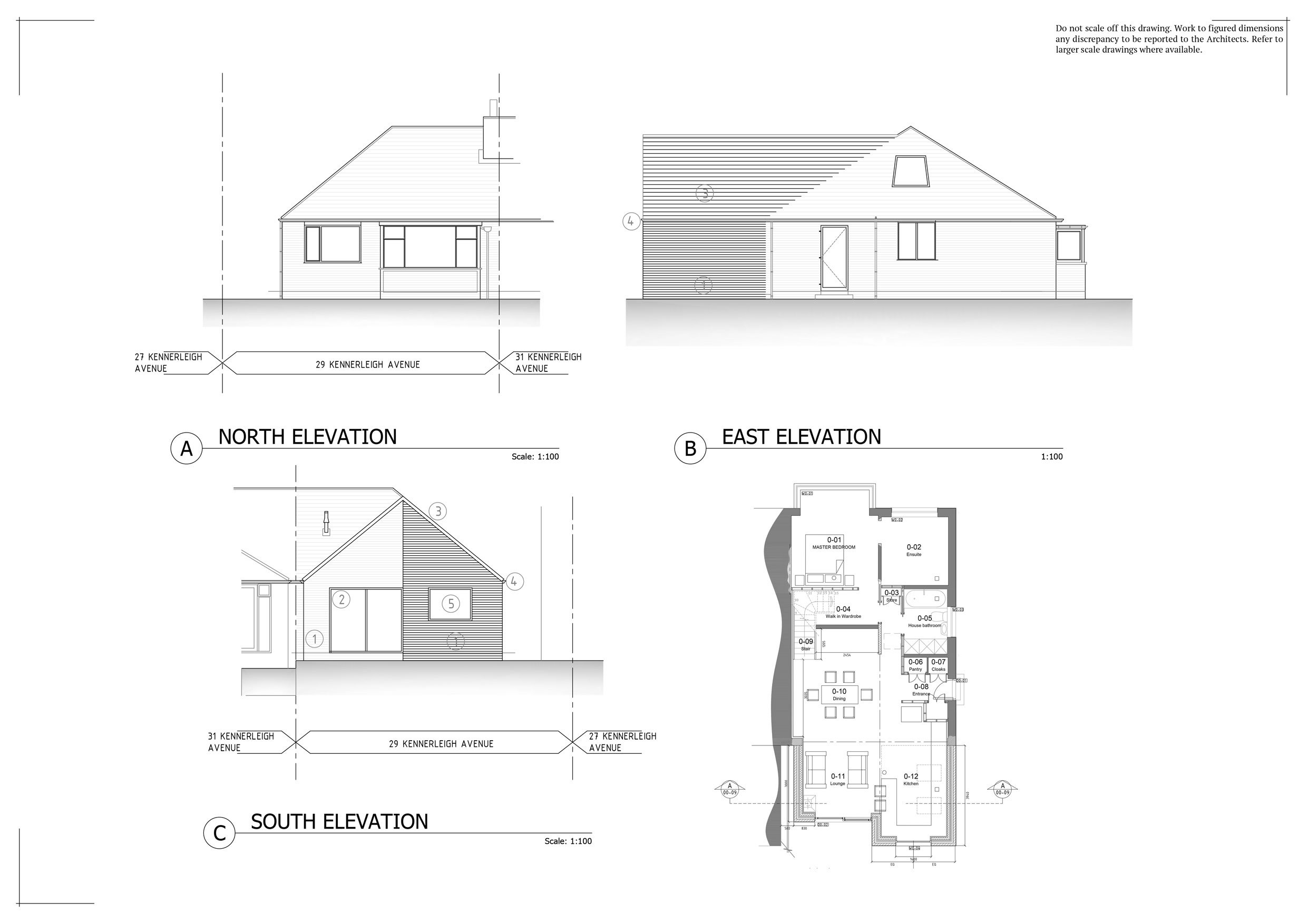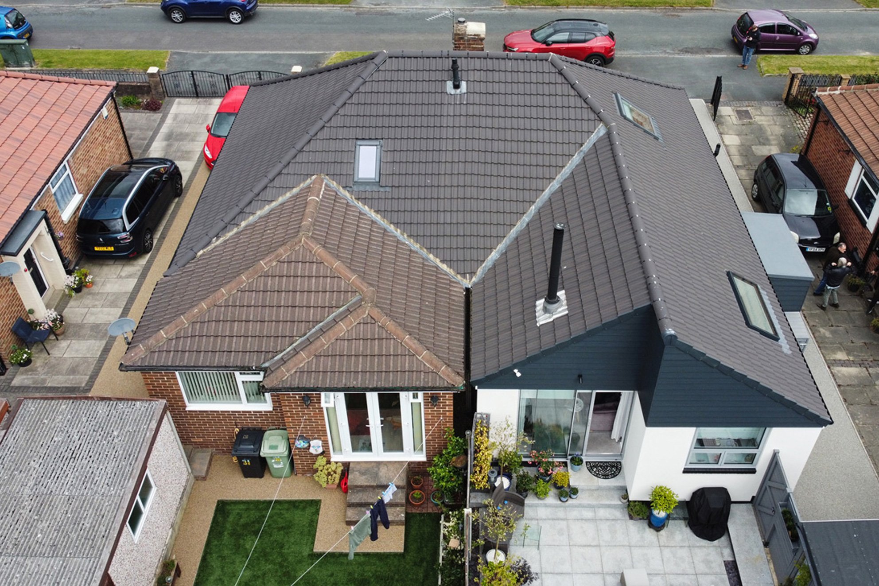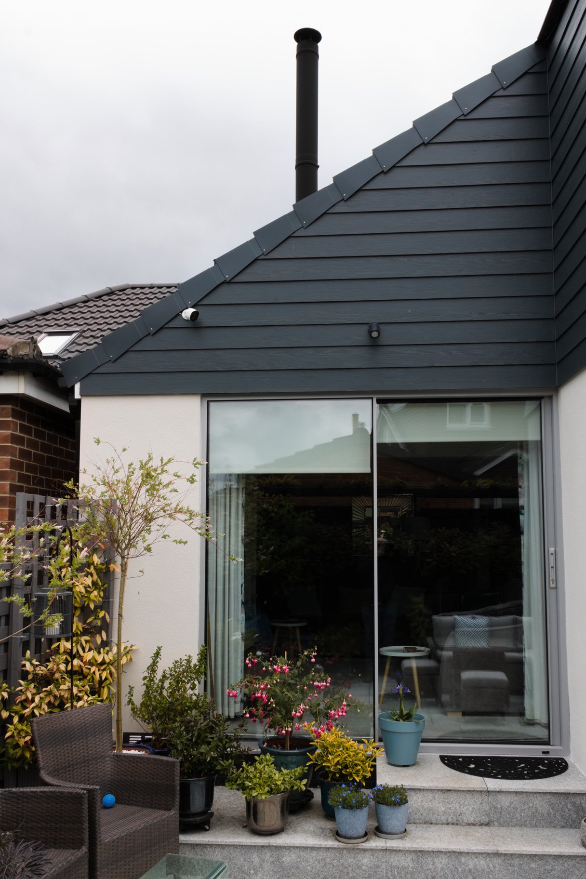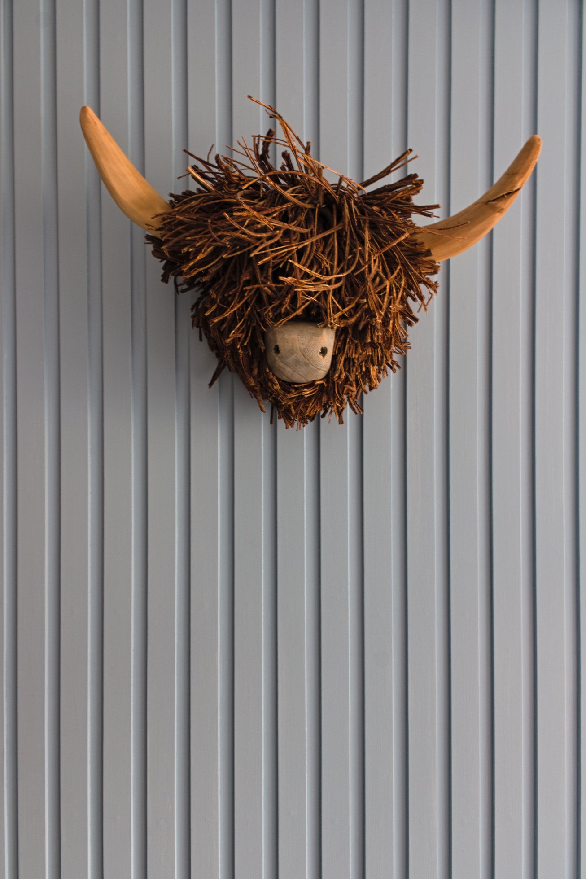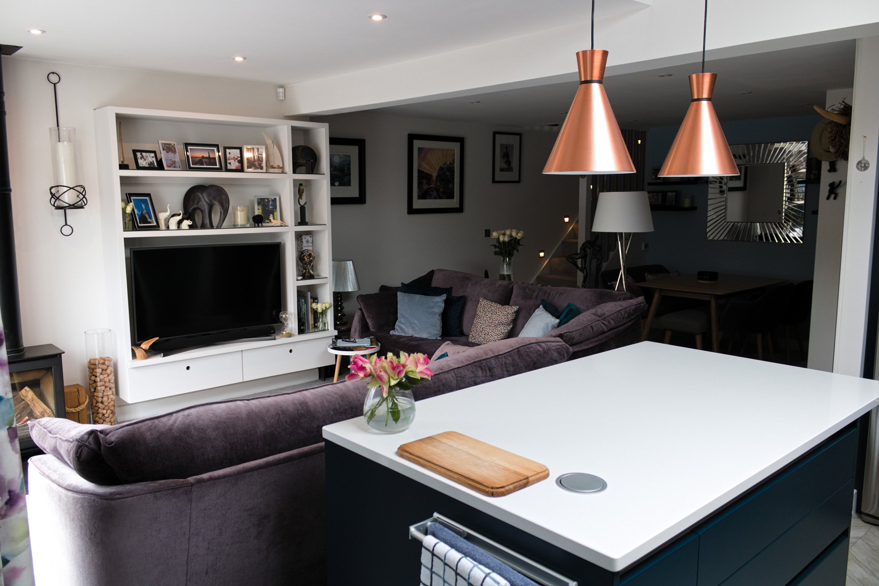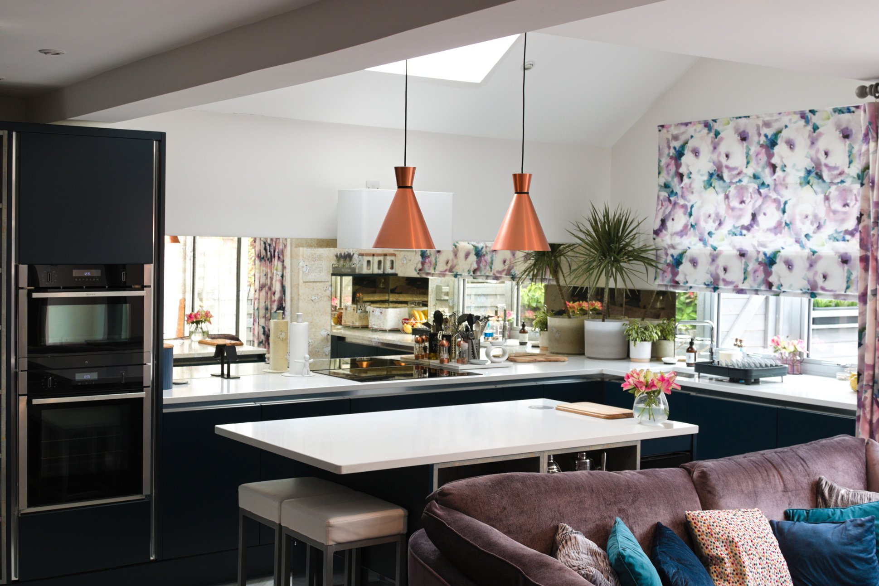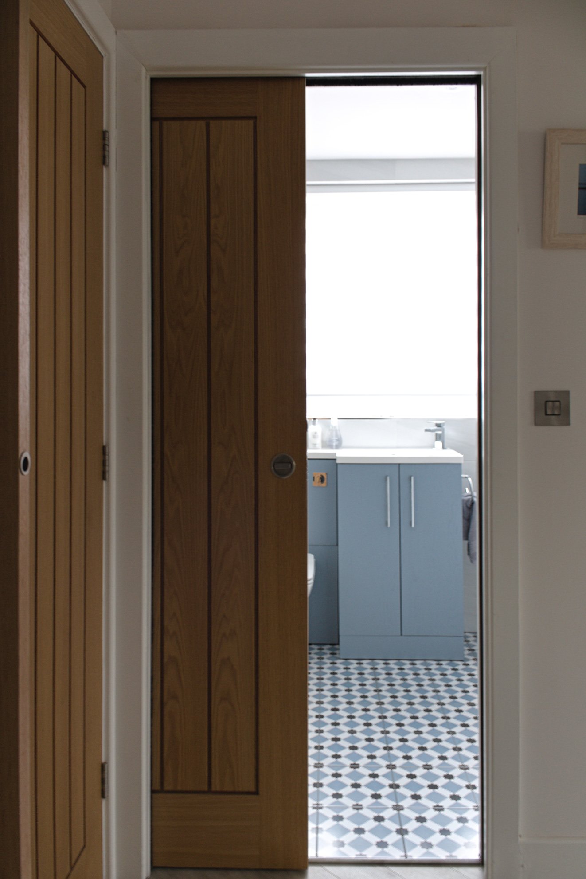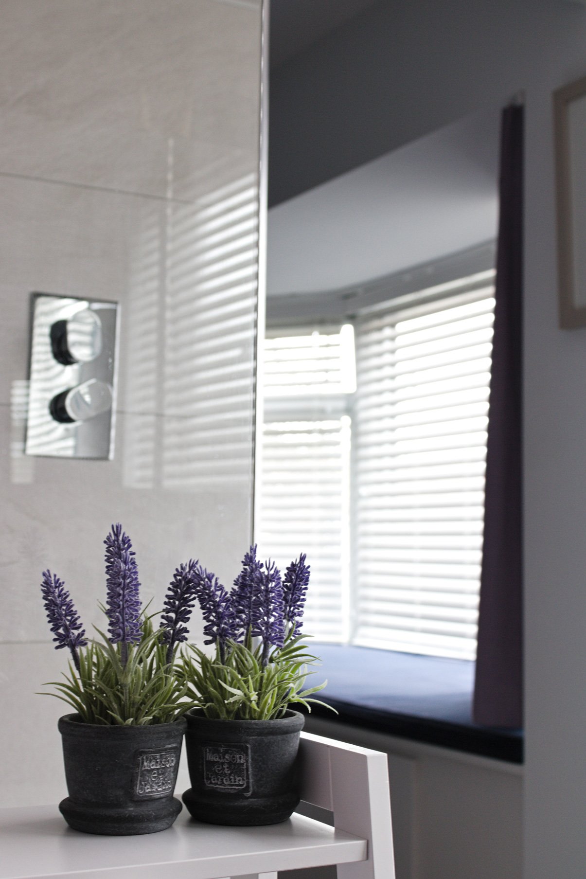Kennerleigh Avenue
Long standing clients put their own stamp on this ambitious project that involved a full refurbishment and modernisation of a 1960’s bungalow.
BUNGALOW REFURBISHMENT AND MODERNISATION, KENNERLEIGH AVENUE, LEEDS
Client: Private
Contractor: R. Barker Building Contractors
Having previously designed our clients former bespoke new build property, Croft House at Fairburn, it came as no surprise when they asked us to be involved in their next ambitious project - the complete modernisation and refurbishment of a 1960’s bungalow on the outskirts of Leeds.
We worked in close collaboration with the client to ensure that their aspirations for the property were realised and delivered to the same high standards as their former home.
The internal re-ordering saw the kitchen and living spaces move to the rear of the property, with a single storey extension adding to the generous open plan arrangement. A pair of large glazed sliding doors looking out onto the rear garden help to link the internal and external spaces.
The principal suite was moved to the front of the property, taking advantage of the large bay window which helps to flood the room with natural light. A further living area was created in the roof space, providing a secluded and comfortable study accessed by a set of stairs off the open plan arrangement on the ground floor.
